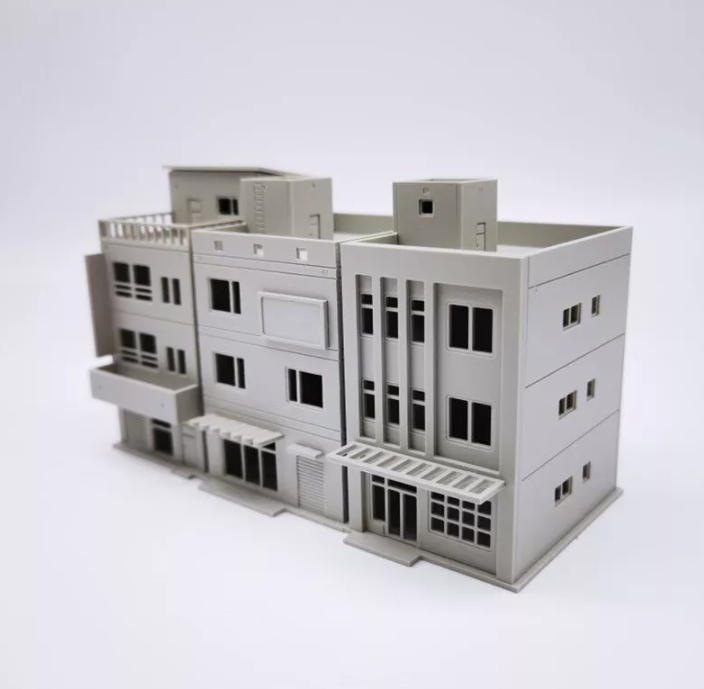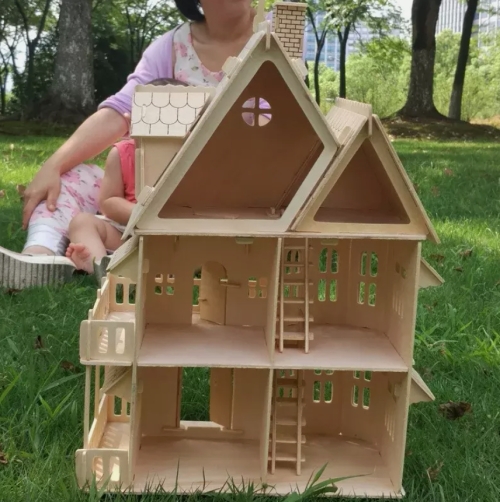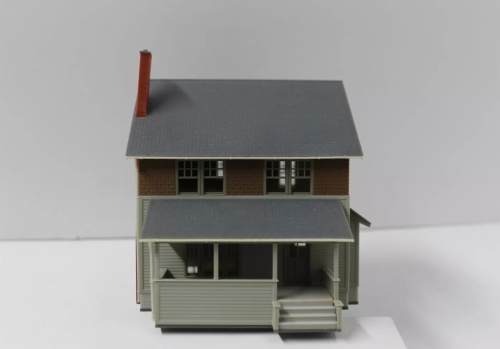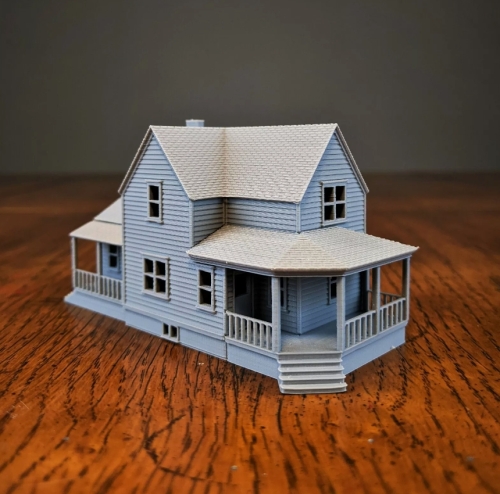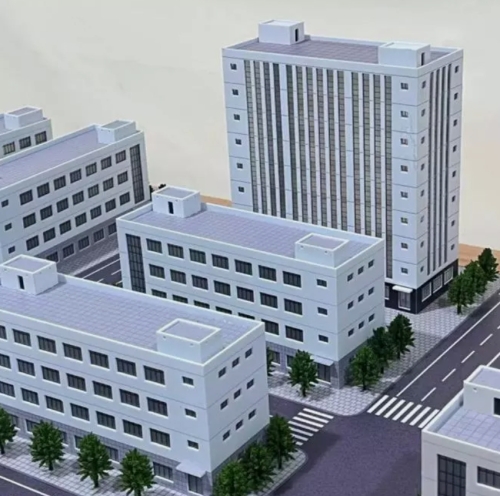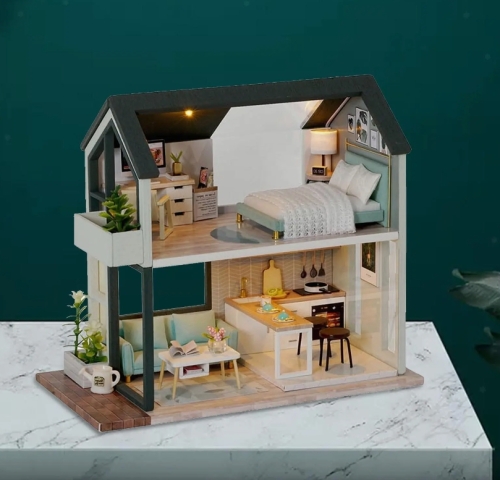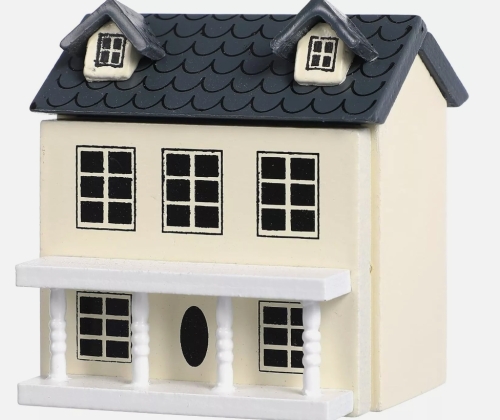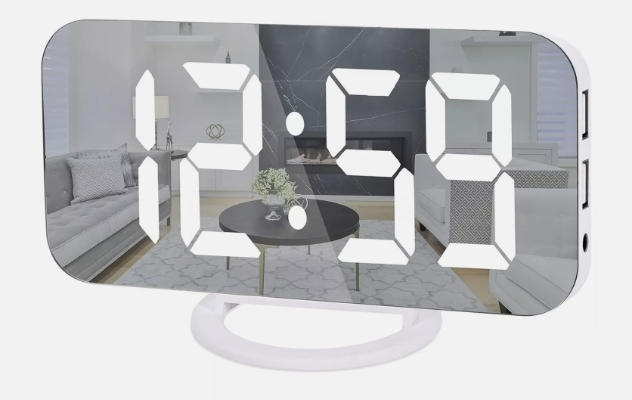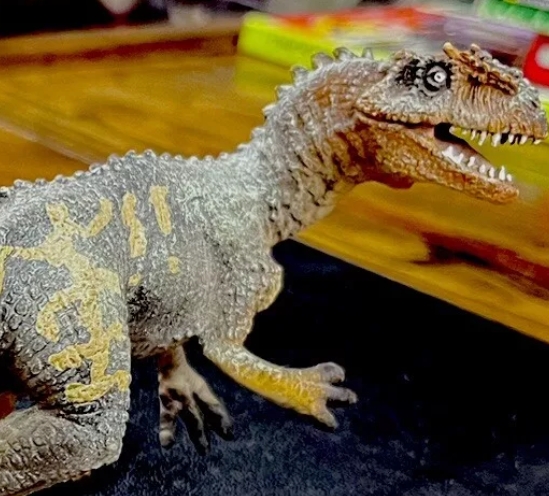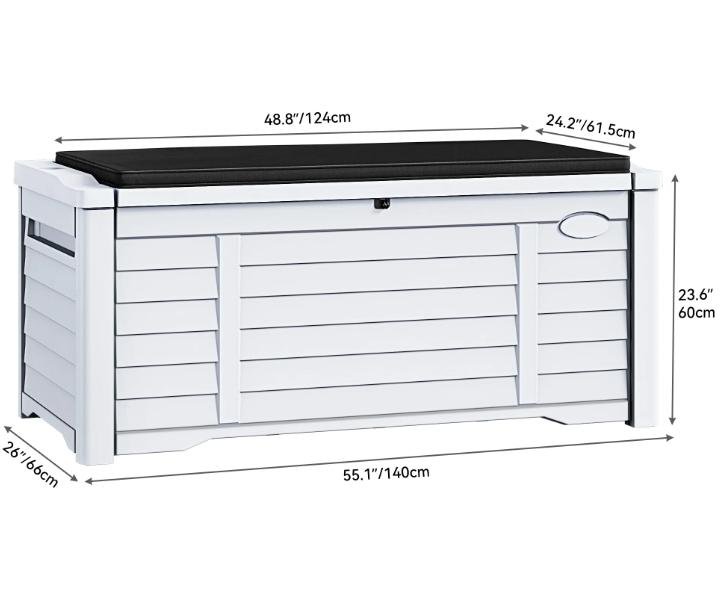A house model is a three-dimensional model used to display, design, and plan a building, often used by architects, designers, and developers for proof of concept and evaluation prior to construction of a project. With the advancement of technology, the way house models are made has changed significantly, gradually evolving from the initial hand-made to the use of advanced computer-aided design (CAD) software and 3D printing technology.
Traditional house models are mostly handmade from wood, foam board, paper and other materials, although this method can show the basic structure and appearance of the building, but its efficiency is low and precision is limited. As the demand for efficient design and precise construction increases in the construction industry, digital models are becoming mainstream. With the help of computer software, architects can quickly create, modify and optimize designs. At the same time, these digital models can not only effectively show the appearance of the house, but also through data analysis, the safety of the structure, energy consumption and space utilization can be comprehensively evaluated.
The rise of 3D printing technology has brought revolutionary changes to the creation of house models. Architects can directly convert digital models into physical models, and the printing process effectively reflects the details of the design, making the models more accurate and complex. This technique not only reduces production time, but also reduces costs, allowing designers to do multiple iterations and optimize solutions in less time.

