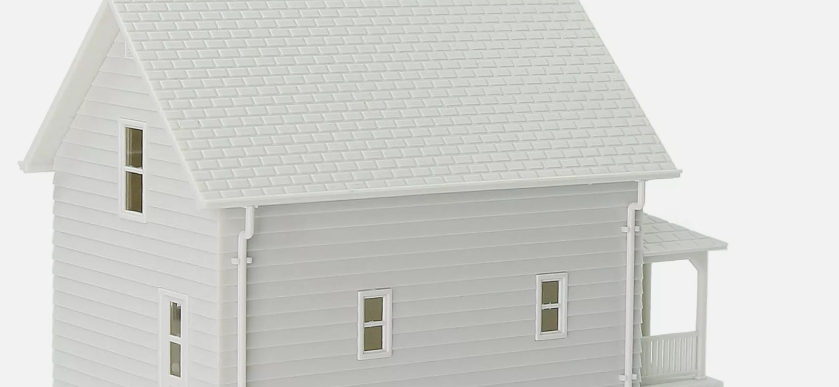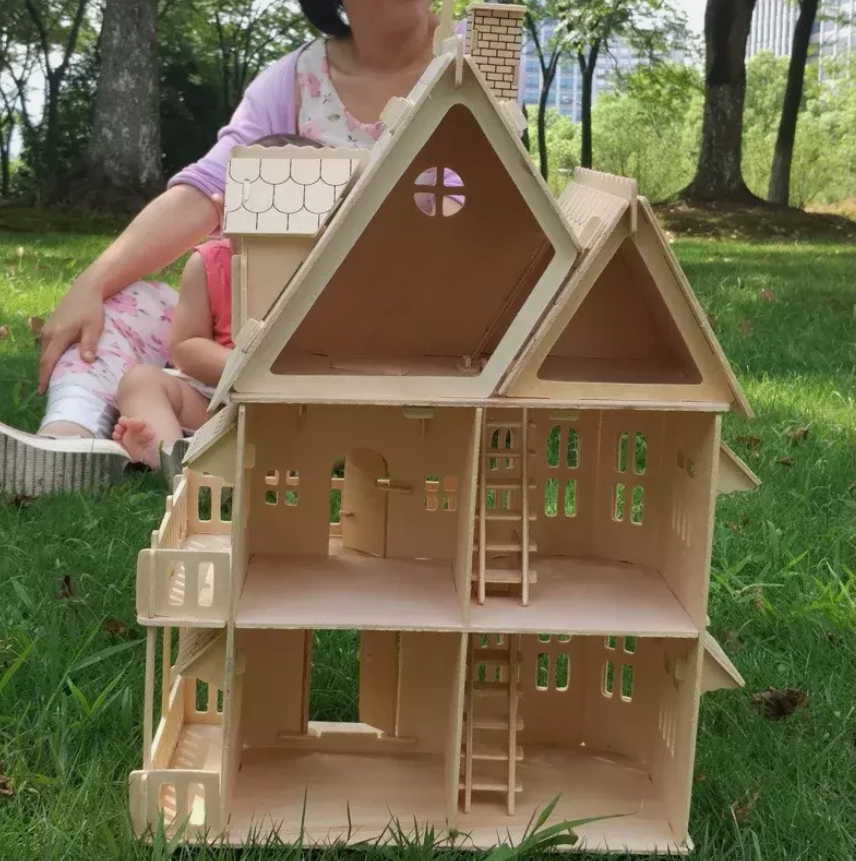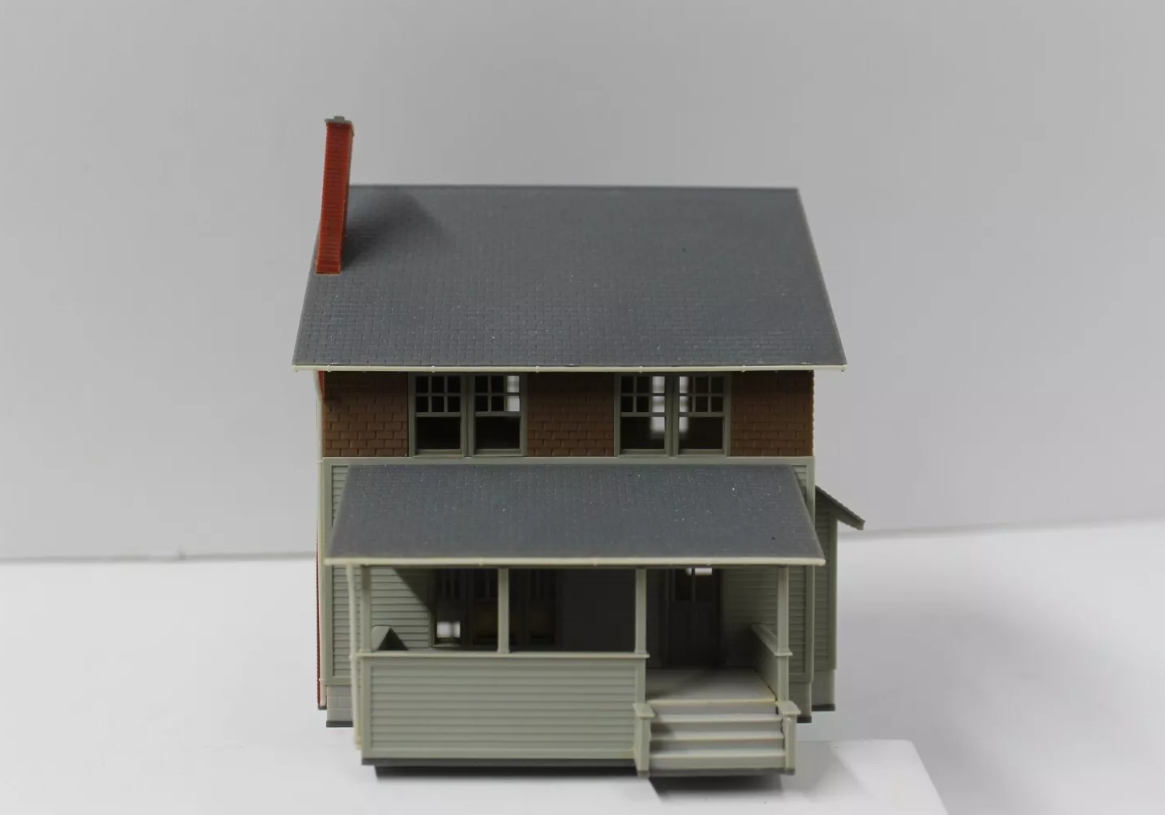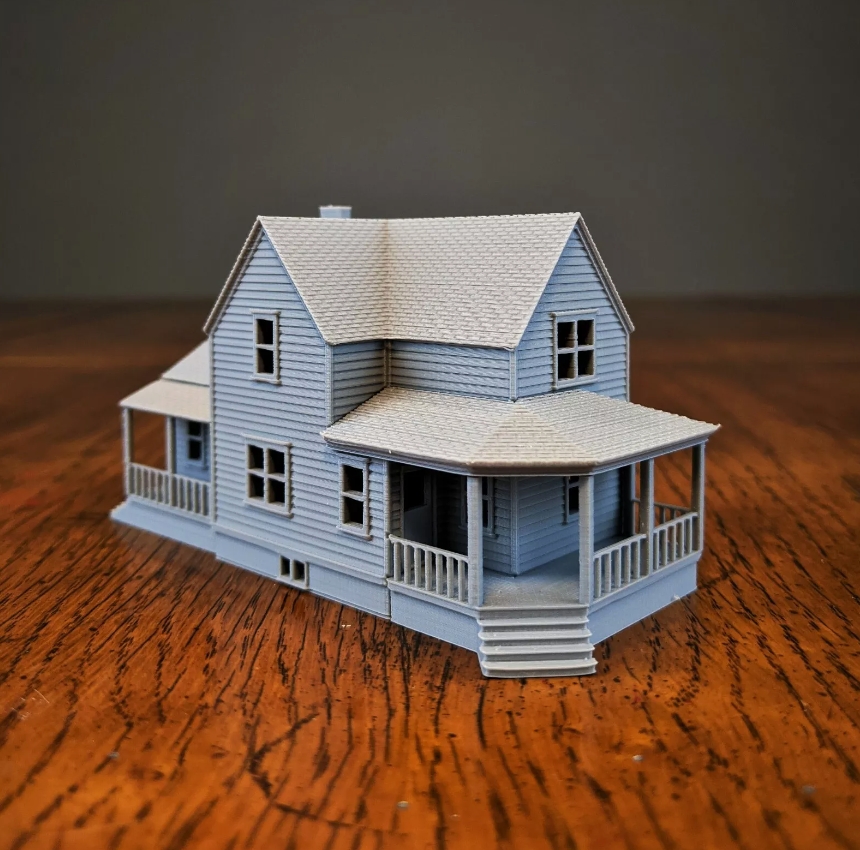The house is an indispensable part of people's life, it is not only a habitat, but also the carrier of life. Over time, architectural styles and living needs have changed, and the model of the house has evolved to show diversity and innovation. In terms of design philosophy, several different trends and features can be seen.
First of all, modern house models emphasize functionality and practicality. Open-plan space layouts are increasingly popular,with living,dining and kitchen often integrated to form a spacious social space. This design not only makes the home environment more transparent,but also provides convenience for the interaction between family members. In such a layout, the choice of furniture is also particularly important, both to have comfort,but also to take into account aesthetic and storage functions.
Secondly, environmental protection and sustainable development become important considerations in the design of modern houses. Many buildings use green materials and energy-saving technologies,such as solar power systems and rainwater harvesting devices. These designs not only reduce the burden on the environment, but also reduce the cost of living for residents. In addition,living in such environmentally friendly houses can enhance people's sense of closeness to nature and improve the quality of life.
Secondly, the exterior design of the house is becoming more and more diverse,emphasizing individuation and creativity. Through different materials, colors and shapes, the designers show their unique style. Some houses opt for large areas of floor-to-ceiling Windows that allow natural light to fill the space,both to enhance the visual effect and to make residents feel connected to nature. Some designs use bold geometric shapes as a light touch to their surroundings, an innovation that not only reflects aesthetic pursuits,but also represents a break with traditional architectural styles.




